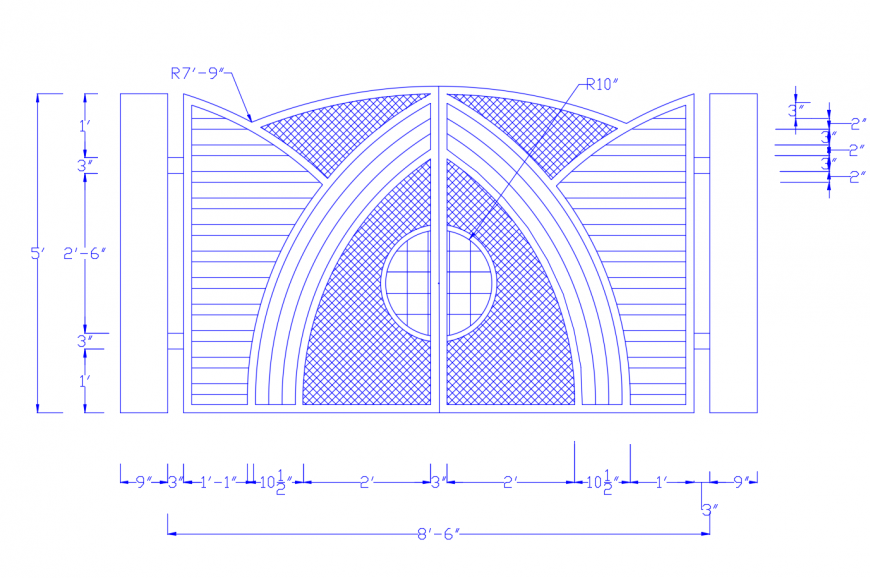Designer city gate elevation in AutoCAD file
Description
Designer city gate elevation in AutoCAD file its include detail of wall in both side with hinge and curved door in both side view mesh in inner portion of gate and semi circle of both side door with important dimension.
Uploaded by:
Eiz
Luna
